Introducing Tupper House
Tupper House || Tags: DIY, Tupper House ||We did it! We finally made the move back to our hometown.
It felt like it took a million years for the day to get here, but the first 3 months of 2021 also went by in a blink of an eye.
If you haven’t been following along, I’ll give you the coles notes version…
Secretly in September 2020, my husband and I started looking for a house in our hometown. We didn’t tell anyone for a few months, and we snuck down in October to look at a house that wasn’t the one.
On Thanksgiving weekend my husband found an expired listing for a house that we fell in love with. It had so much character! The curved stairs! A marble fireplace! It wasn’t currently listed but we couldn’t get it out of our heads.
So we contacted the listing agent and asked if the sellers were still interested in selling. She agreed to let us see the house and we fell even more in love, but also got a bit nervous of all the work that needed to be done. We made an offer in early December, and then waded through the buying process (including selling our house in Sackville) for the next few months, and finally closed on March 29th!
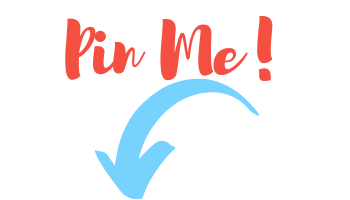
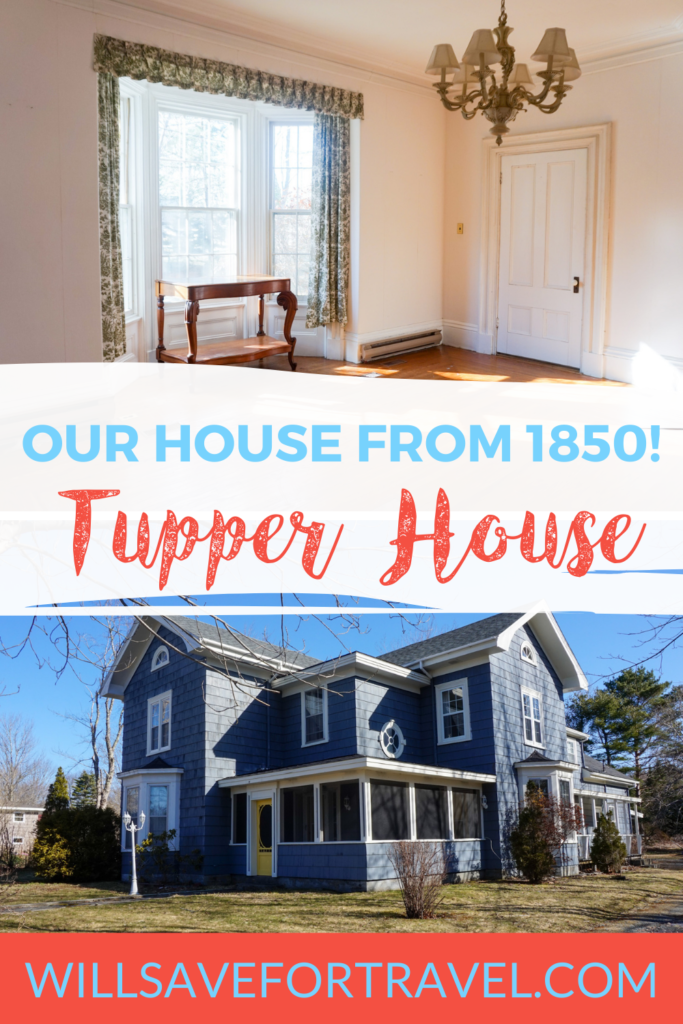
And that brings you up to date. We moved in, and have been getting settled into our new home, and routines.
FINALLY, I can show you some photos of our house! These are all before photos, so that you can get an idea of how it looked before we got our hands on it. We have many, many projects and ideas, so stay tuned!
pssst. you can take a video tour on my YouTube channel:
Introducing: Tupper House
I’ll be sharing with you soon WHY we call it Tupper house, but that’s a story for another day! This house was built around 1850, we don’t have an exact year. I imagine some parts have been added later, and there’s been various renovations done over the years. The previous owner we bought it from lived in another province, and never lived here full time.
Outside
We plan to change the paint colours, and there are several parts that need new wooden shingles. Not to mention part of the roof and many original windows that we plan to replace (many have broken glass panes). The yard was definitely overgrown but we are working on it!
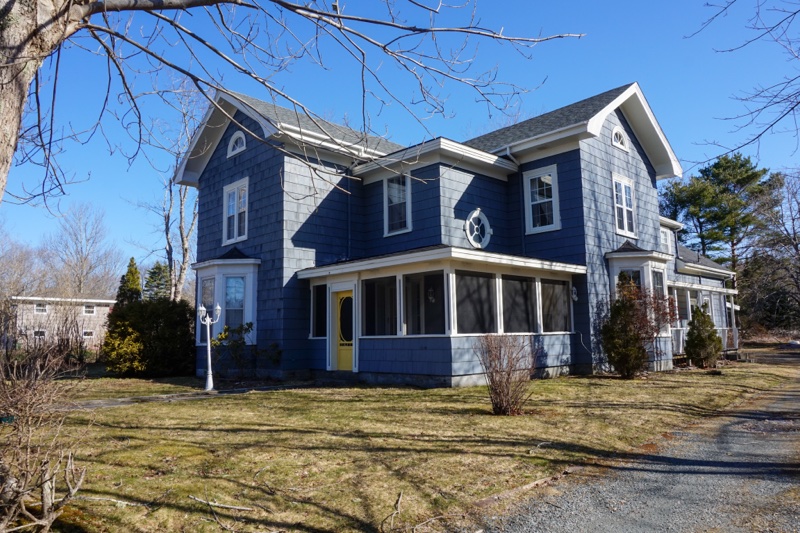
Entry / Mudroom
The main door we will use is on the side of the house. The small entryway has the back staircase, and off to the side is the mud room where we plan to put builtin lockers. There’s also a storage room off the mud room.

Kitchen
Off of the entryway is the kitchen. It’s been pretty newly updated but I HATE the paint colours (it’s already primed over, and we plan to paint very soon – stay tuned on Instagram for the colour reveal). We are also planning to build an island, since the kitchen is huge but it lacks storage and prep space.


Off of the kitchen is our laundry room and pantry.
Also off the kitchen is a main floor full bathroom. We plan to gut this eventually.
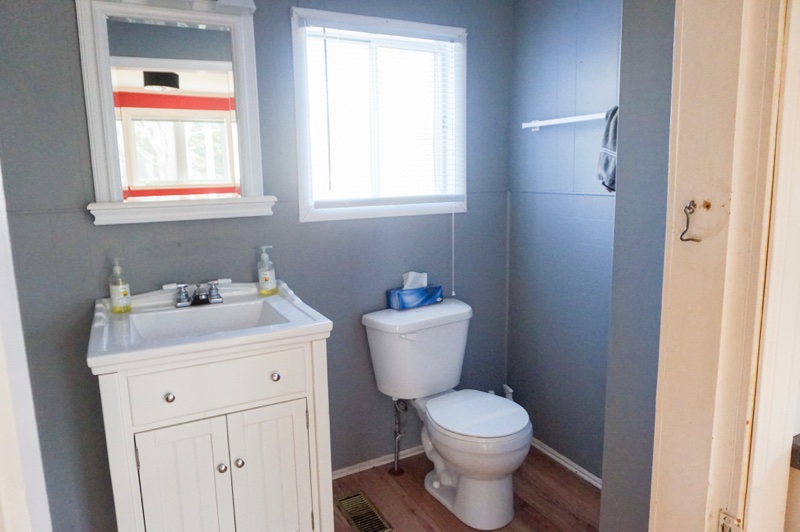
Dining Room
From the very first day, this has been my favourite room. It gets amazing light and the bump out windows are a perfect place for my plants. We plan to paint this room soon but can’t decide on a colour!
See The Dining Room Makeover!!
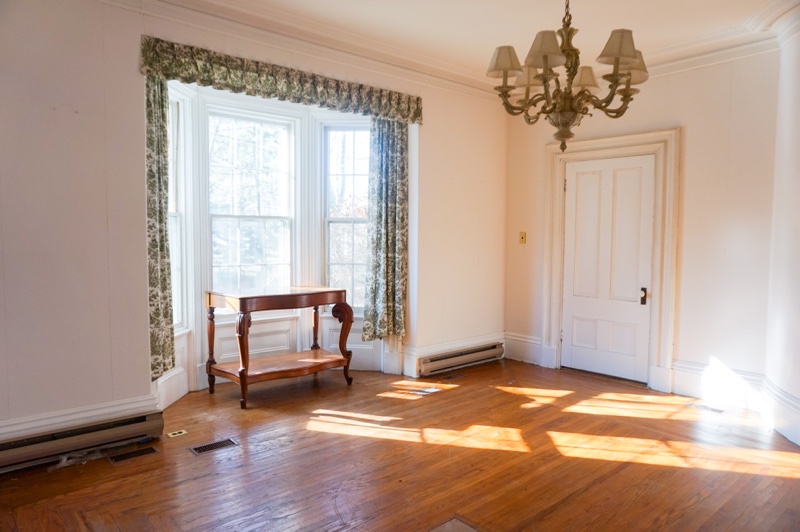
Den
This is the only room in the house with the natural wood mouldings instead of painted white. We plan to keep them and turn this room into a library with built in bookshelves and a LADDER! My inner Beauty and the Beast loving child is SO excited. Probably going to be a while before we get that project going. For now we have a bed in here for guests.
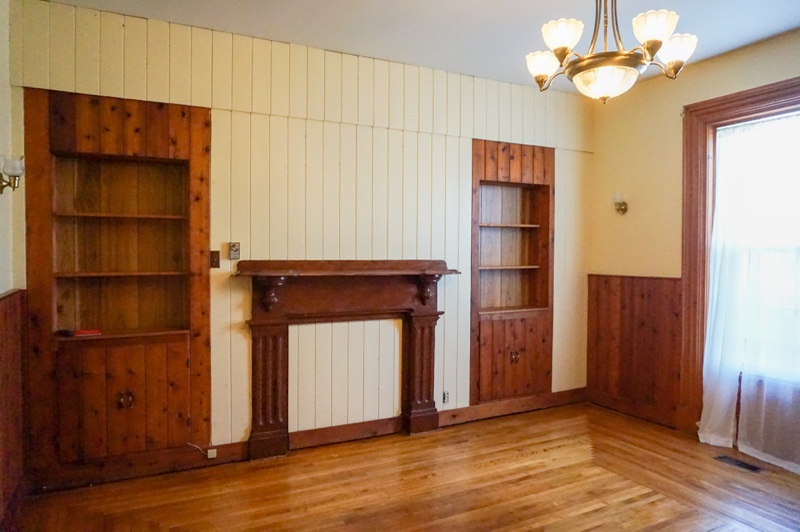
Living Room
I have such a love-hate relationship with this room! I love it, but I have no idea how to style it. We are currently looking for new furniture for in here, and have moved the TV that was left in the den to this room. Someday I’ll figure this room out!
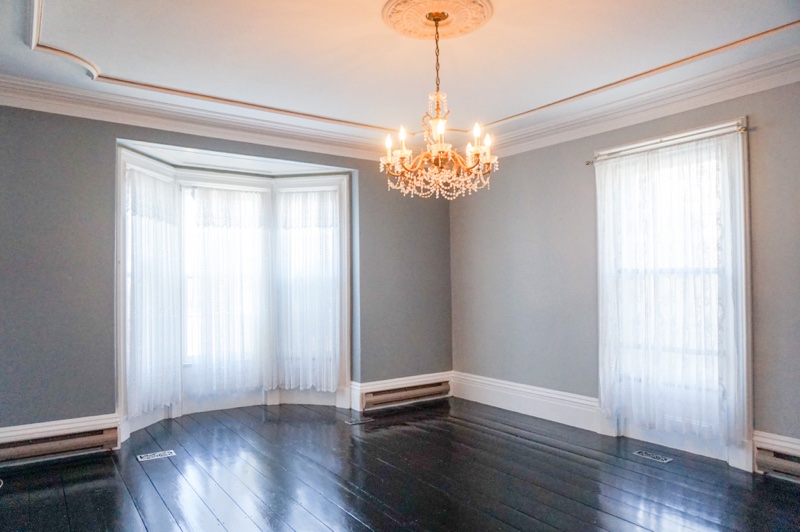
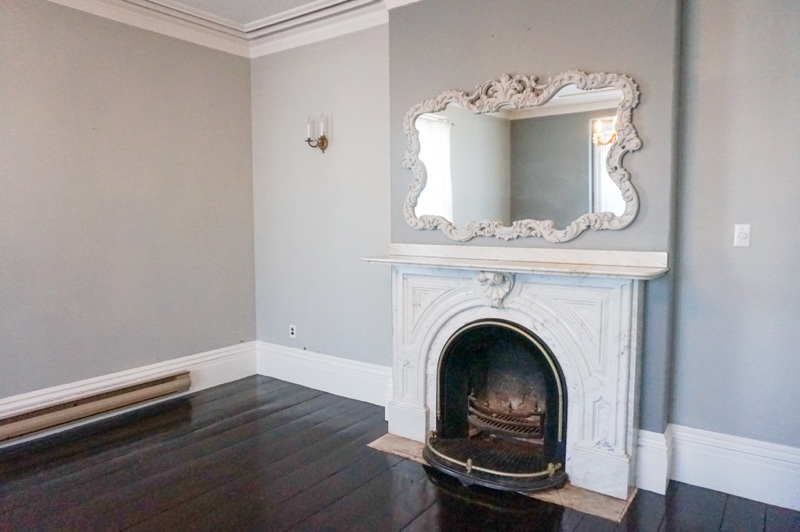
Main Entry
This is the main door on the front of the house. We’ll probably never use this door, except to get out to the covered porch. It does have a really fun old doorbell built in though!
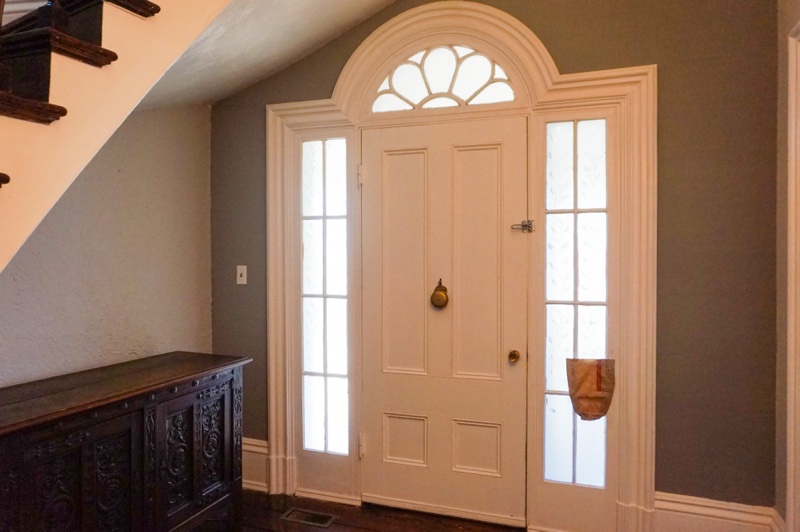
Here is the amazing curved staircase. I just love it so much and can’t wait to decorate it for Christmas! The coloured window is also one of my favourite features of the house. At some point there was a 3rd floor tower, as we’ve seen it in old photos, so the curved staircase would have kept going, but sadly that is now gone.
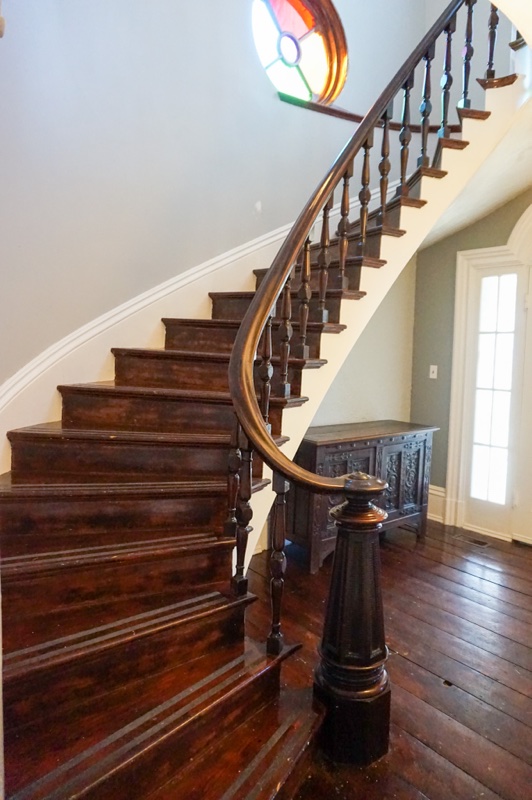
Main Bedroom
Up the stairs, the first room you’ll find is our bedroom. The bedrooms are huge in this house, but have very few plugs (like 1 plug. For this entire room). We plan to very carefully remove the mantle, and move our bed to this wall, and get some plugs added for our bedside lamps, etc. We’re also planning a bigger closet space in the future.
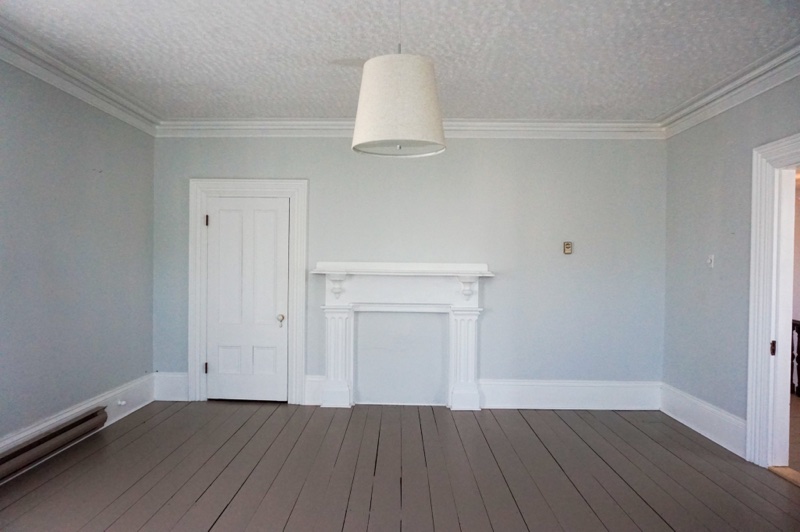
Spare Bedroom
Next you’ll find our spare bedroom. Also only has one plug! I definitely find this room a little dark, it doesn’t get much natural light, but otherwise it’s a perfect guest room.
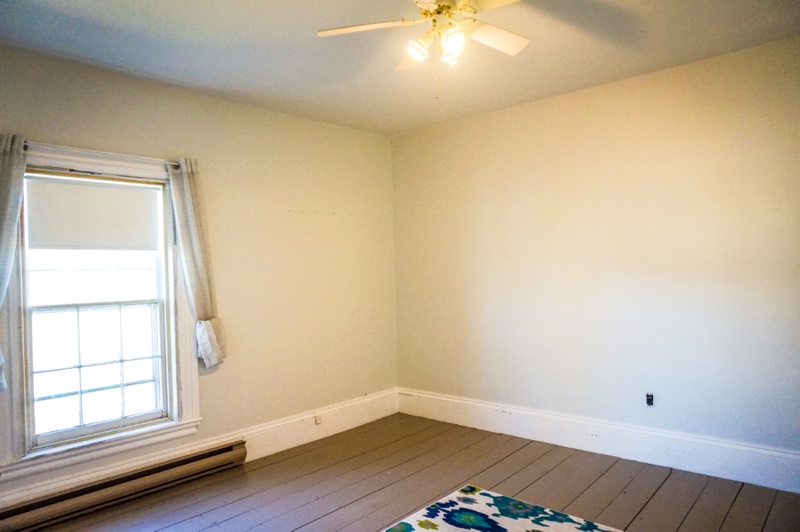
My Office
The magic happens here! (Not really. It’s a mess right now!) I’m planning to paint it very soon, a nice shade of pink. It gets lots of natural light from the 2 windows and surprisingly has more than one plug. It’s a great room that I’m happy to spend time in.
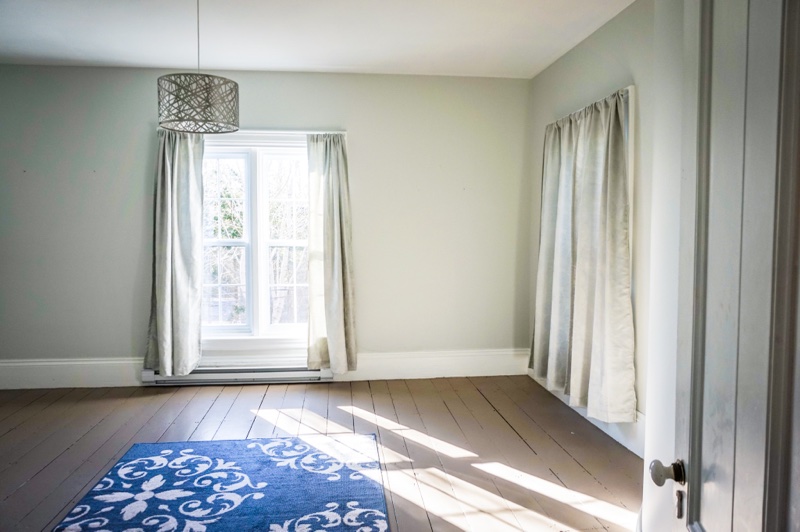
Bathroom
My dreamy bathroom. I didn’t know I could love a bathroom so much. It definitely lacks storage which we are trying to rectify. But this room is basically brand new and won’t be touched for quite a while.
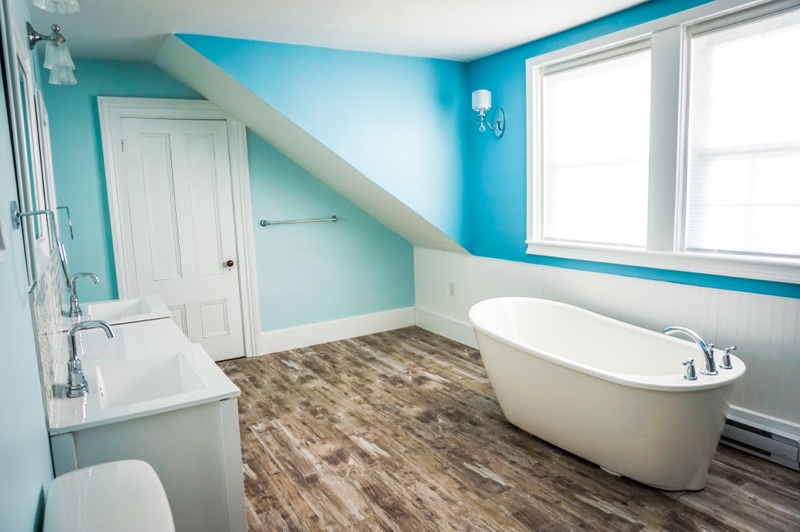
Ryan’s Office
At the end of the house upstairs you’ll find my husband’s office. It gets some great light from the patio door that leads to over the carport (yeah a little dangerous).
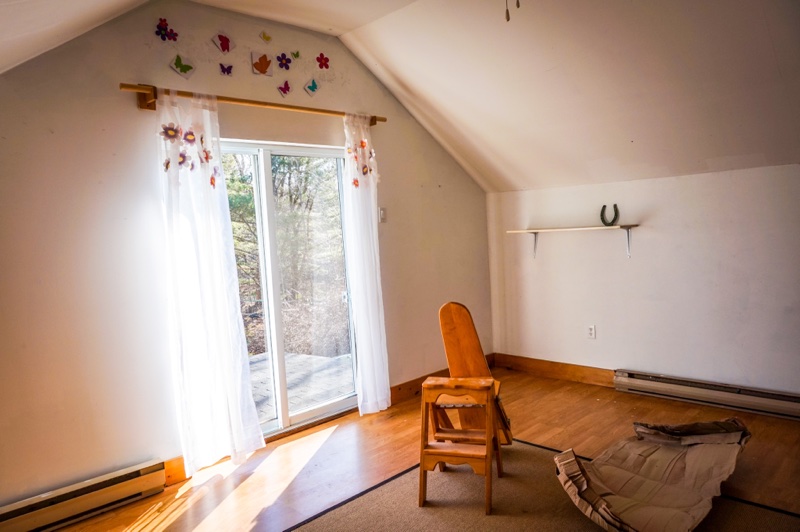
That’s It!
In front of Ryan’s office you can take the back staircase down to the side entrance that we chatted about first.
It’s a huge home with lots of great aspects + more than enough projects to help keep us busy for years to come. We’ll be taking you along for the ride, so keep posted here on the blog, on YouTube and on my Instagram page!
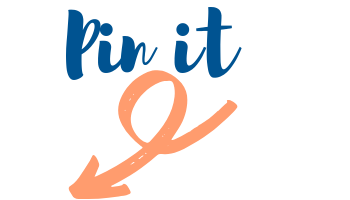
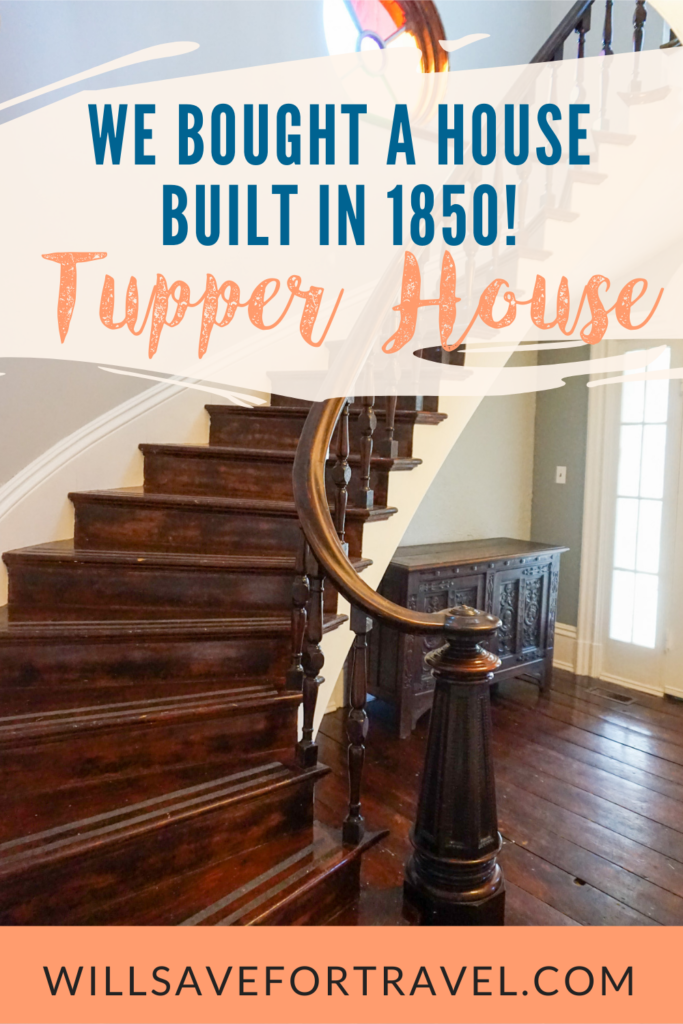
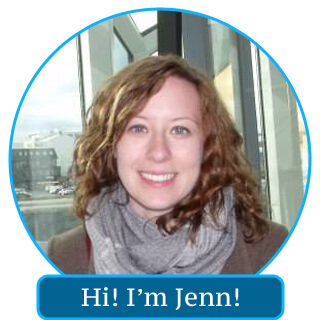
Leave a Reply
You must be logged in to post a comment.